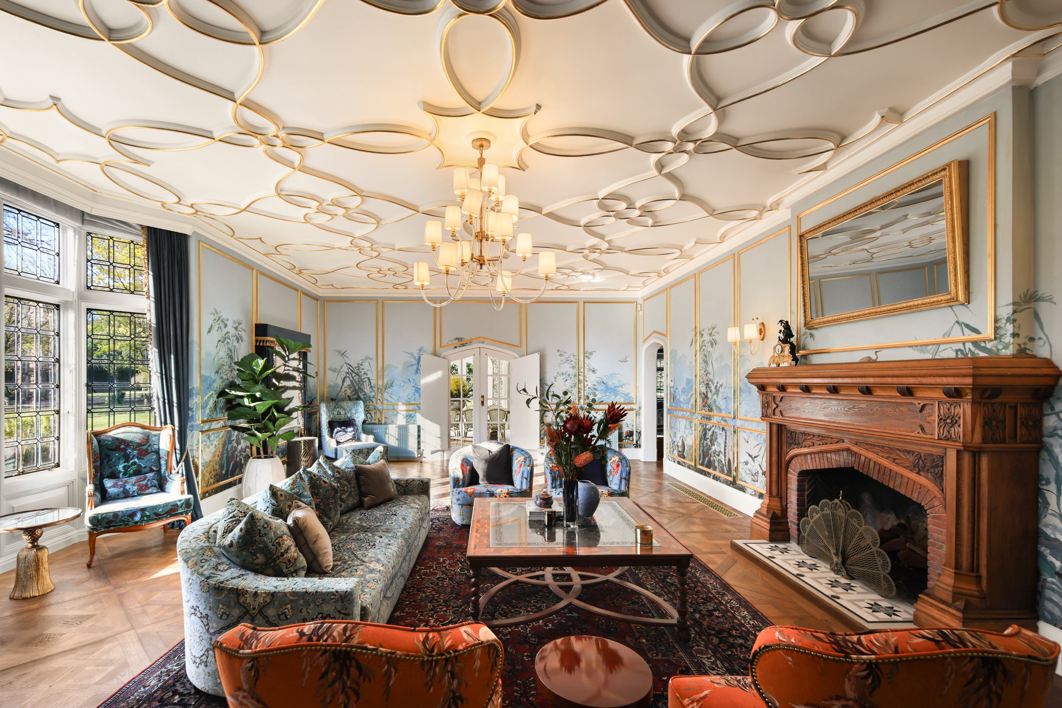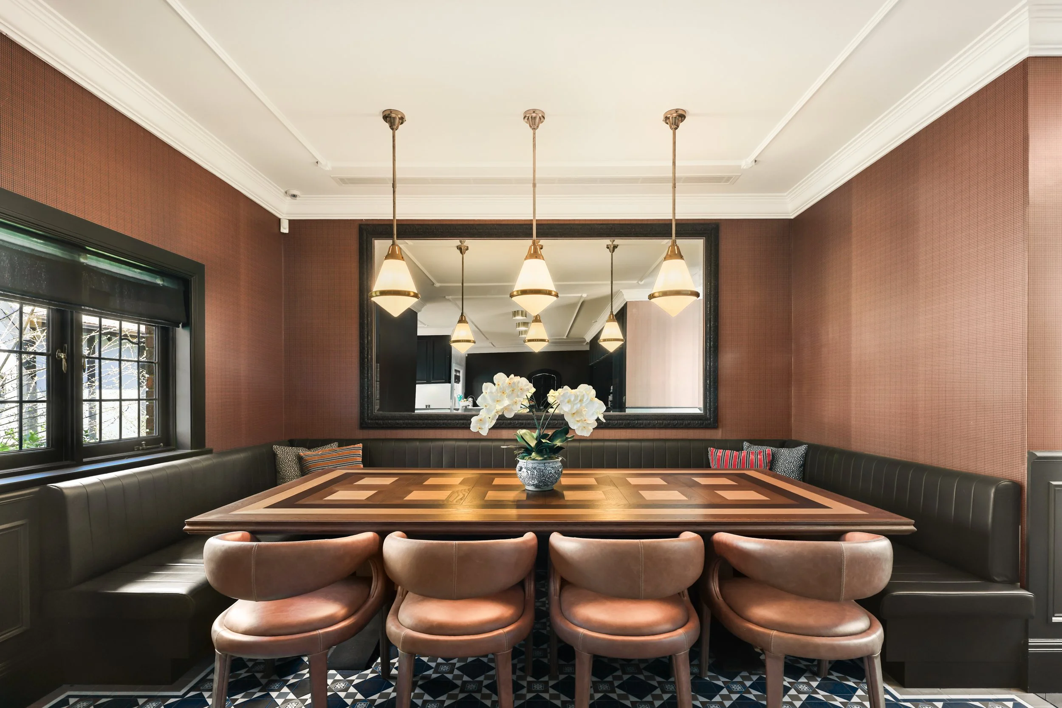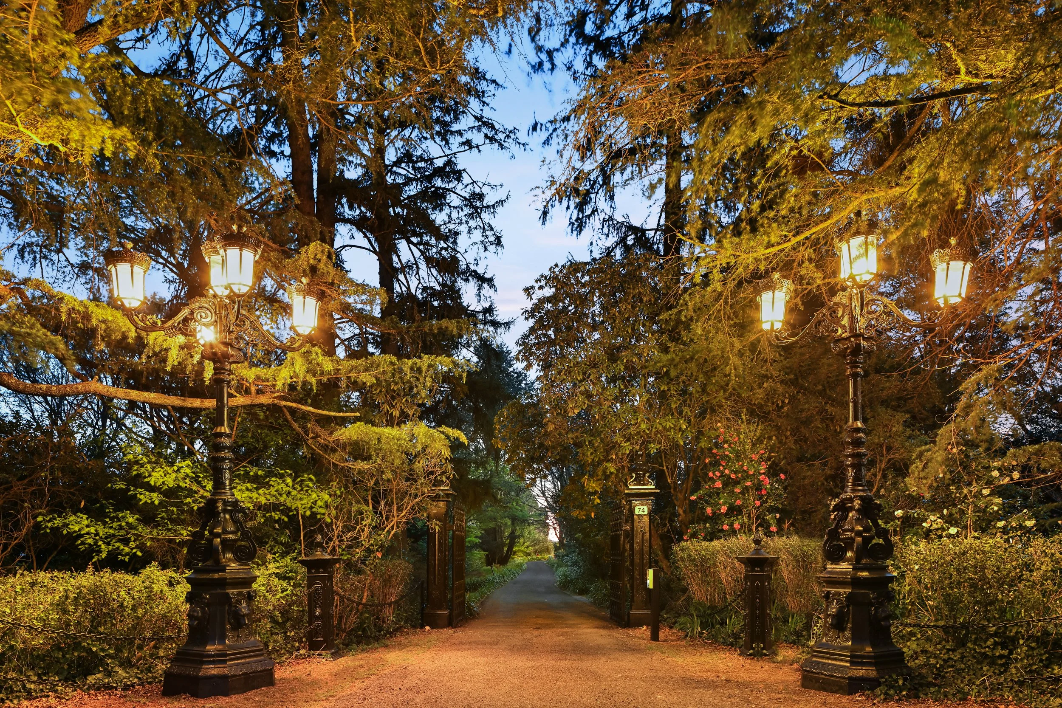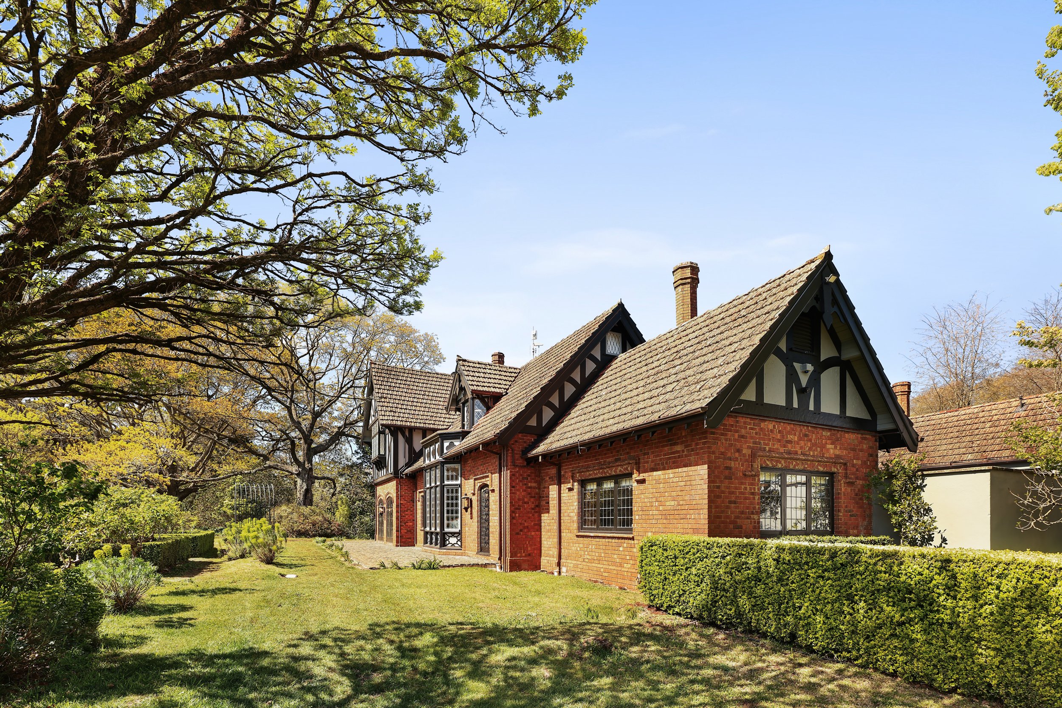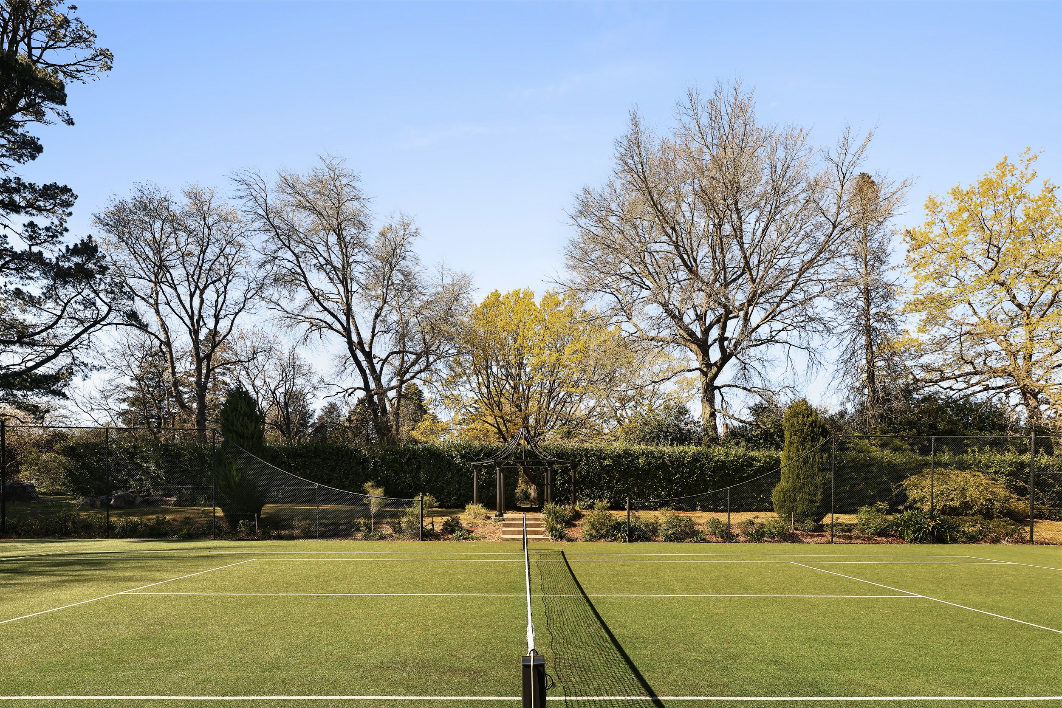
JAMES HALL Presents
“Invergowrie”
The finest landholding in the Southern Highlands
“Invergowrie” 74 Bundanoon Road, Exeter
6 Bed | 7 Bath | 2 Powder I 6 Car
“Invergowrie’”
74 Bundanoon Road, Exeter
6 Bed | 7 Bath | 2 Powder | 6 Car
Taking its cues from the great manor houses of Europe, “Invergowrie” is the most prestigious - and arguably the most famous - residence in the Southern Highlands. The home was built in 1936 by prominent Australian industrialist Sir Cecil Harold Hoskins, who was later honoured with a knighthood for his efforts in establishing the iron and steel industry in Australia. The surrounding estate and manicured gardens were designed by the celebrated landscape architect Paul Sorenson, who is widely known and esteemed for a body of work that includes some of the most iconic turn-of-the-century botanical gardens and landscape designs still flourishing in the wider region and the world.
Dramatic and opulent, this Tudor Revival residence has been recently reborn and is now presented with layer upon layer of exquisite fixtures and finishes, carefully curated to the highest standards by the award-winning Greg Natale Designs. With meticulous craftsmanship, striking attention to detail and an enduring vision of style and quality, this eye-catching estate encompasses a versatile and flowing two-storey layout with two lavish master retreats, six bedrooms in total, seven bathrooms, two powder rooms, a remarkable indoor swimming pool, trophy room, gym, games room, vast wine cellar, bar and library.
Resting on an impressive 9.3ha (approx) land parcel, “Invergowrie” features a c1800s lakehouse with stunning lake vistas, a caretaker’s house, guest house, workshop, shed, tennis court, wrought-iron arbour, aviary, bocce pit, and renowned heritage gardens embraced by ancient oak trees, groves of cedar, and silver elms.
“Invergowrie” proudly offers the following exquisite features:
• Beautiful brass fixtures contrasted with navy and gilt-embellished ceilings
• Premium custom one-off wallpaper by Papiers De Paris, and other premium wallpapers by designers ranging from Versace, Gucci and Ralph Lauren
• French Oak parquetry floors in a classic Versailles pattern, Italian porcelain tessellated tiles, custom plush carpet
• Miele integrated fridge and freezer, Smeg cooktop and thermoseal oven, Eurocave compact wine cabinet, Qasair executive under cupboard rangehood
• Billi Tap for sparkling/cold/boiling water, beautiful Carrara marble with navy accents
• Lighting fixtures by top designers including Ralph Lauren, Kelly Wearstler and Kate Spade
• Bathrooms and powder rooms embellished with both Norwegian Rose and Carrara marble
• Reverse ducted air, underfloor heating in wet areas including kitchen, wall panel radiators
• Samsung 50 inch crystal UHD 4k Smart TVs, LG Front load washers and LG heat pump dryer
• 200,000k litres of water storage and a perennial natural spring, along with an extensive garden irrigation system in place across the grounds
• Cobblestone paving on the external grounds imported from Elba, Germany with origins dating to c1590
• A state-of-the-art security, alarm and surveillance camera system with smart home automation and a Bushfire Pro fire suppression system
• Pool area equipped with a commercial-grade air exchange and dehumidification unit
“Invergowrie” sits on 9.3ha (approx) of land with two adjoining parcels of land also available for purchase (16.26ha approx. and 8ha approx. respectively) , amassing a total landholding of over 33ha (approx).
Offering a once-in-a-lifetime opportunity to elevate its future owner’s status and lifestyle, this breathtakingly elegant estate invites you to experience a world of incredible luxury and privilege, and a truly top tier living experience.
Stunning Greg Natale renovation with the best-imported designer features
Recently reborn, “Invergowrie” is now presented with exquisite fixtures and only the finest of finishes, carefully curated to the highest standards by the award-winning Greg Natale Designs. This iconic residence offers premium and luxurious amenities throughout, including beautiful brass fixtures contrasted with royal navy blue accents, alongside spectacular wallpaper and lighting by celebrated designers ranging from Gucci, Versace, Ralph Lauren, Kate Spade and Kelly Wearstler.
Every corner of this exceptional renovation captivates the eye, showcasing meticulously designed, eye-catching spaces. The indoor swimming pool is a stunning centrepiece that celebrates luxurious design and makes a bold statement in sophistication with a striking colour palette and design essence.
Forming the elegant heart of the home, the beautiful kitchen is adorned with top-of-the-range European appliances, including a luxurious Smeg cooktop, multiple Miele integrated fridge and freezer units and with stunning Carrara marble benchtops and an Eurocave wine cellar, it creates the perfect culinary haven.
Drawing on its rich European influence and history, this magnificent home also features elegant French Oak parquetry floors in the Classic Versailles pattern, complemented by quintessential English tessellated tile patterns in Italian porcelain, and with stunning cobblestone paving imported from Elba, Germany, with origins dating back to circa 1590.
The rich history of the home
Sir Cecil Harold Hoskins, a notable Australian industrialist, originally purchased the large landholding at Exeter in 1929 from the Yates family, whose horticultural supply company continues to operate to this day. Acclaimed for his significant contributions to the Australian iron and steel industry, Hoskins established the steelworks at Port Kembla through his company, Australian Iron & Steel, which he later merged with BHP in 1935. In 1936, Hoskins collaborated with architect Geoffrey Loveridge to construct “Invergowrie,” which emerged as one of the finest homes of its time. The estate’s name was bestowed as an homage to Hoskins’ Scottish heritage.
In recognition of his myriad achievements, Sir Cecil was knighted by Queen Elizabeth II in her 1960 Birthday Honours List.
Expansive grounds with landscaped gardens designed by Paul Sorensen
Designed by the celebrated landscape architect Paul Sorenson, widely known for his iconic turn-of-the-century botanical garden and landscape designs still flourishing elsewhere in the region and the world, this serene manicured landholding is truly like no other, boasting breathtaking outdoor spaces that further elevate the grandeur of “Invergowrie”.
The expansive grounds feature a c1800s lakehouse that offers stunning vistas of the lake and surrounding pastoral lands, a caretaker’s residence, a guesthouse, a workshop, and an aviary, all set amidst ancient oak trees, cedar groves and silver elms. The beautiful wrought-iron arbour, perfumed by wild jasmine, offers a relaxing vantage point from which to survey the bocce pit, croquet lawn, and tennis court, all of which contribute to the leisure and functionality of the residence. Not only an embodiment of luxury, this spectacular residence offers a top-tier lifestyle unlike any other.

